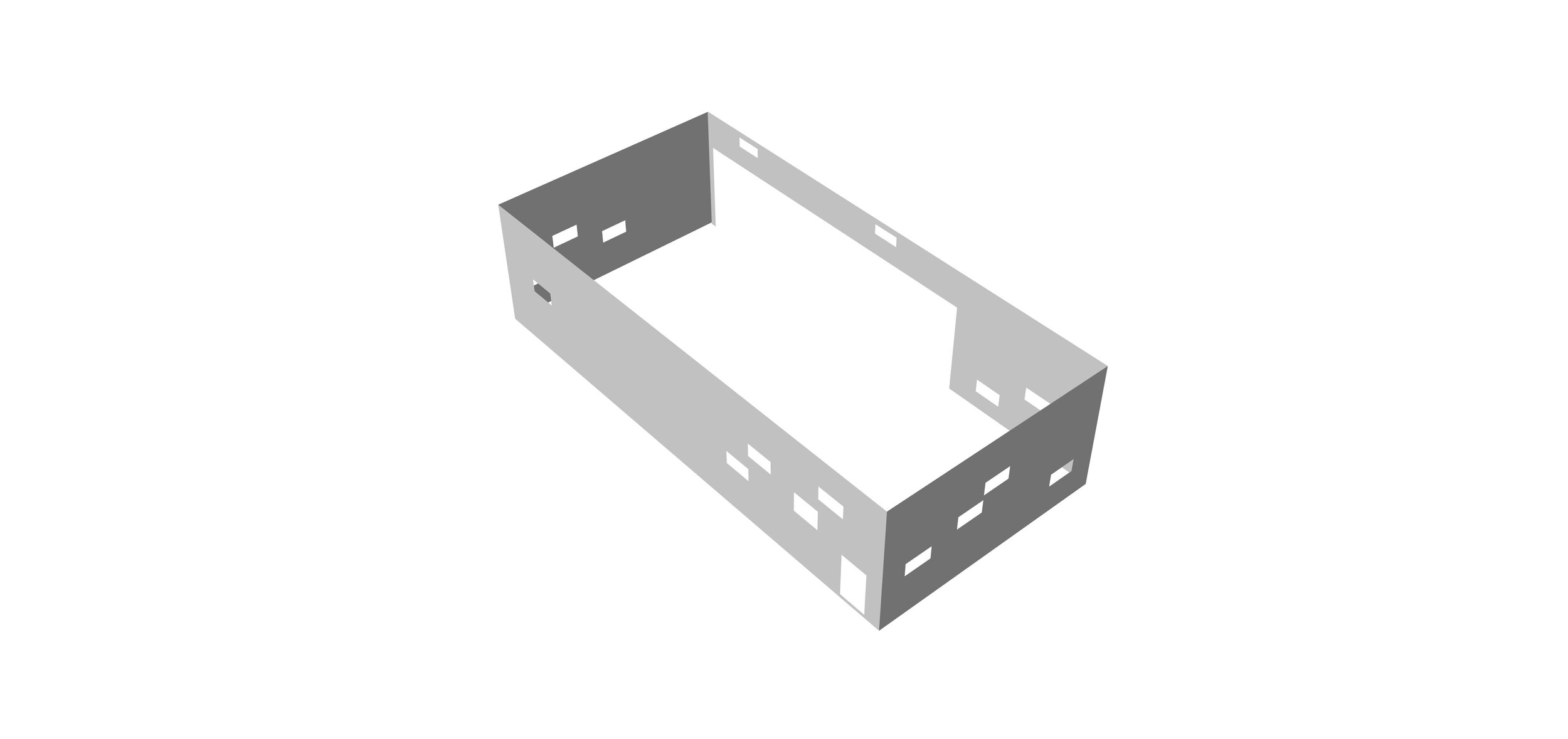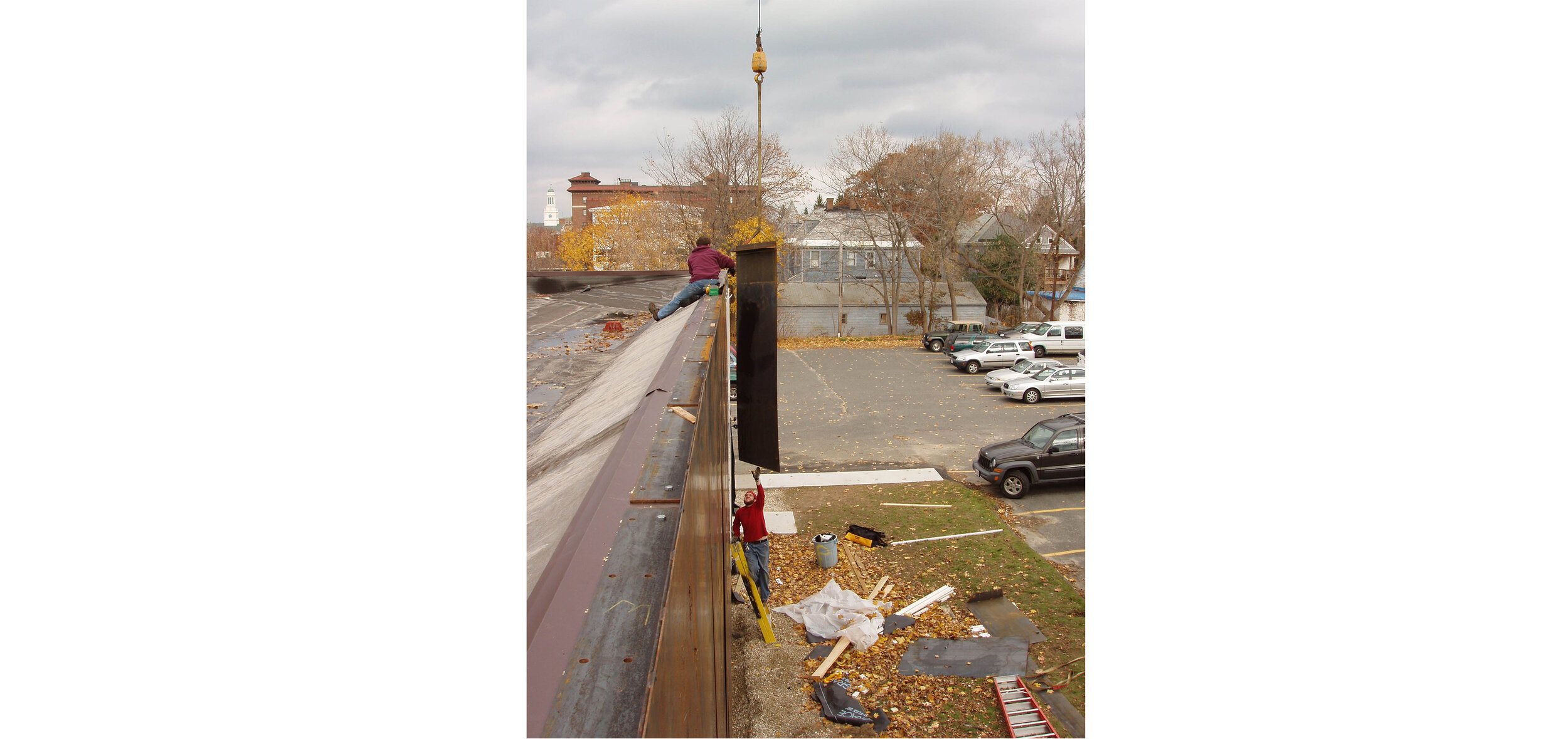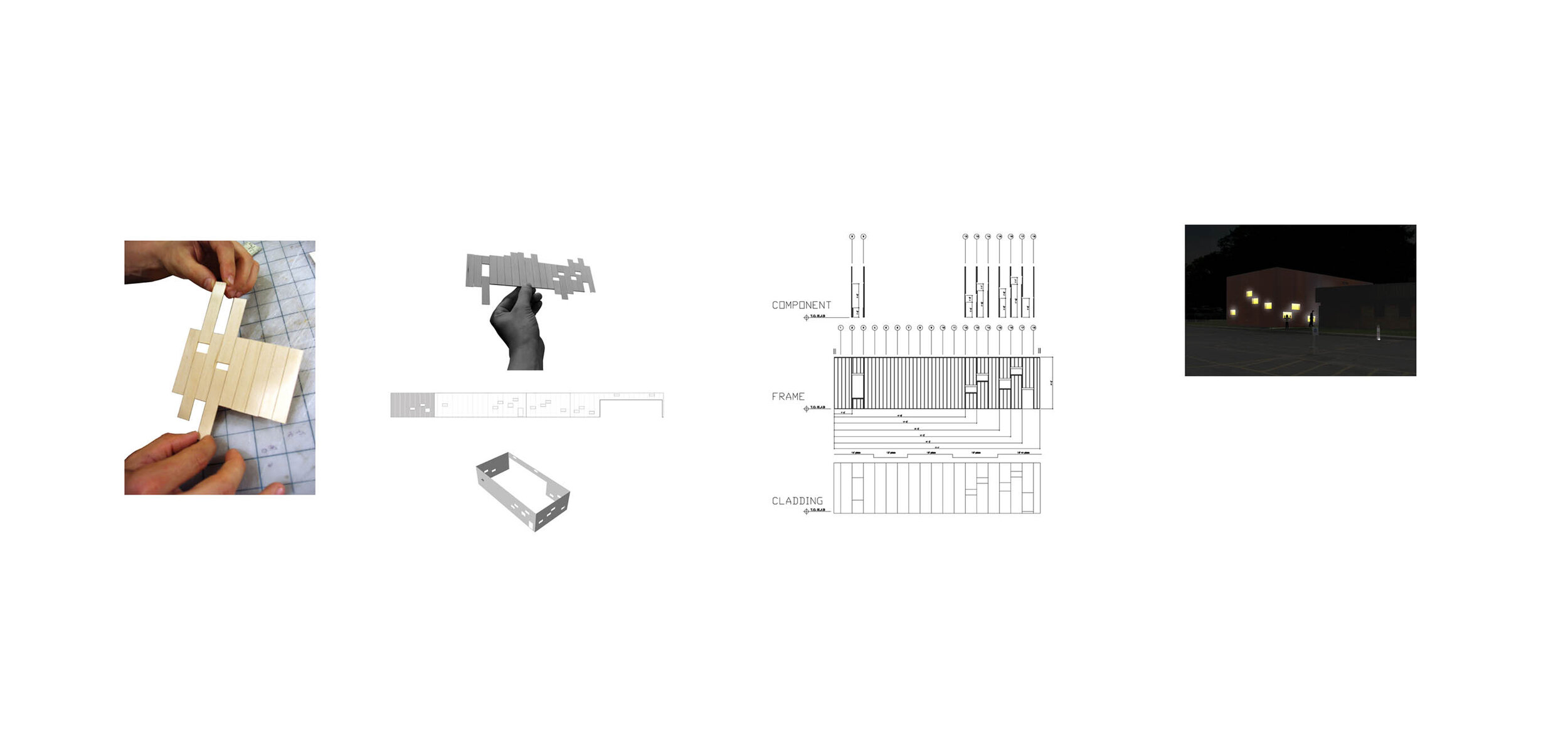



















Sinai Academy
2006 - The Berkshires, MA, USA
The project is the first phase in the step-by-step renovation and addition to an existing preschool. The building utilizes a corten steel envelope developed and installed by Taylor and Miller that allowed for an installation time of only two working days, with three workers involved. The steel fabricator was able to unload each individual steel sheet directly onto the building face, eliminating any need for material staging. The size of the building footprint and the composition of the window openings were both determined by the factory produced size of the corten steel panels, allowing for the design and form of the project to be a direct reflection of the materials and methods involved in its construction.
