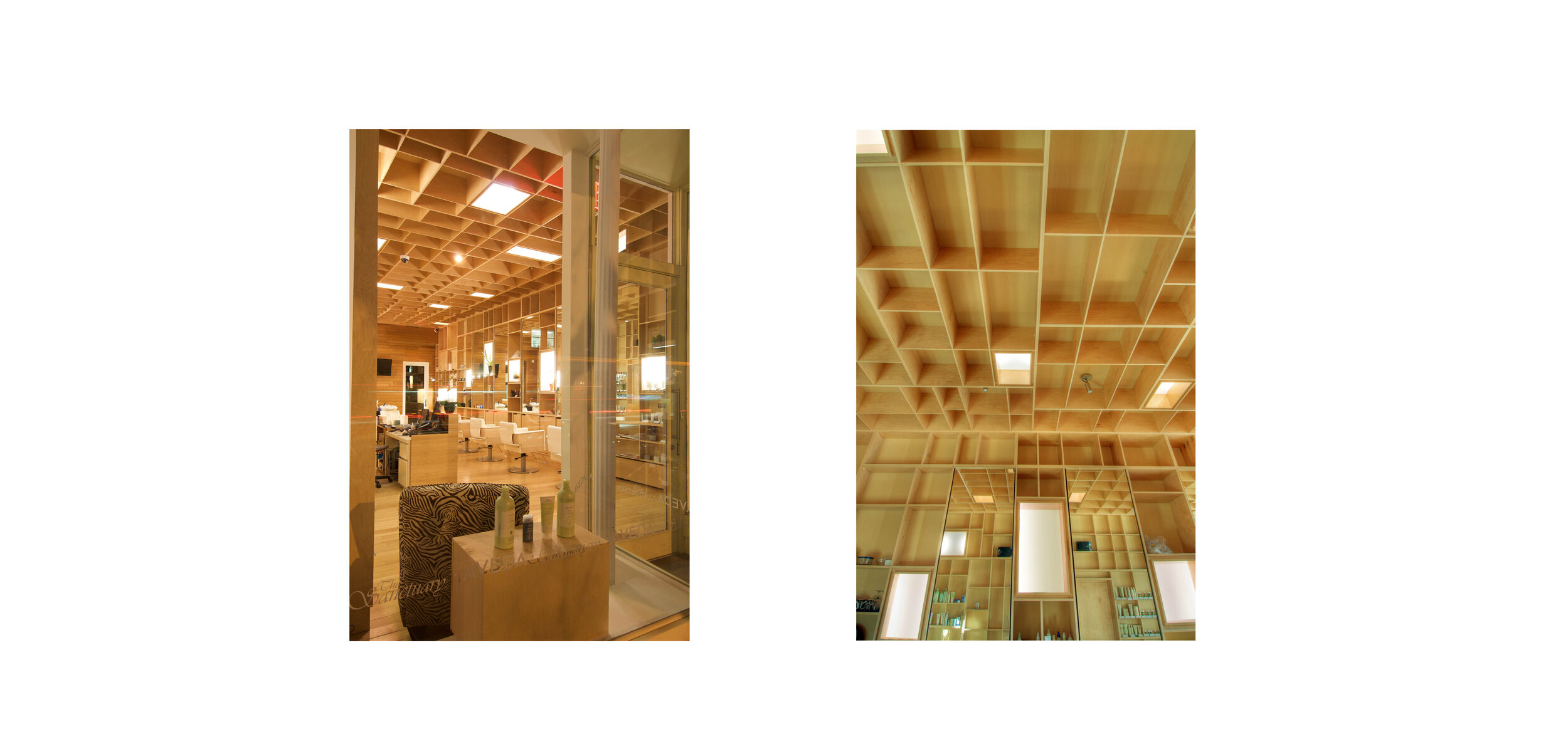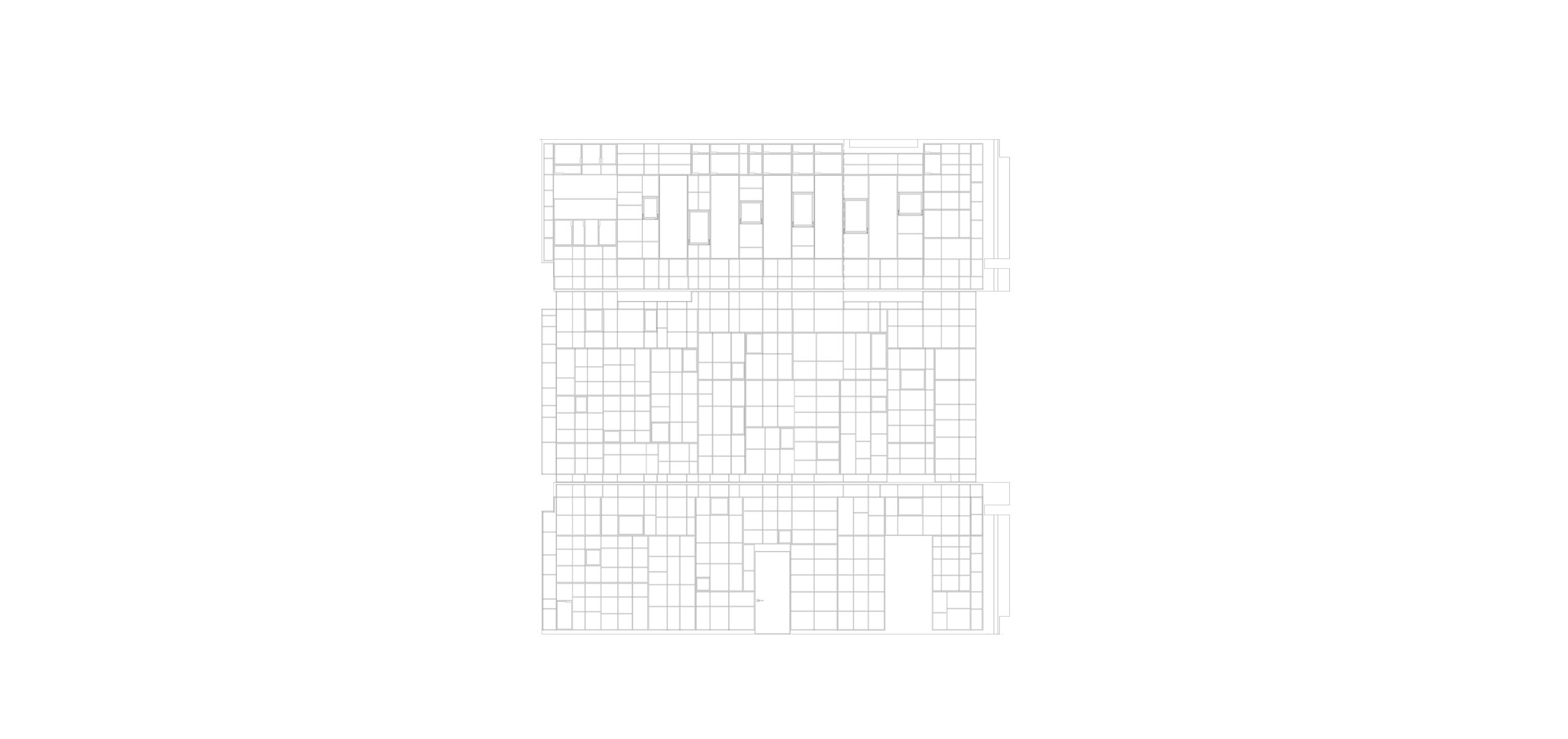Sanctuary Salon
2009 - Brooklyn, NY, USA
The project design is based on the use of the basic, ubiquitous, utilitarian plywood storage shelf. Often found in basements, and garages; this straightforward storage typology is deployed relentlessly throughout the space to fulfill the programmatic requirements of retail display, ambient lighting, storage, and acoustic privacy. The wall and ceiling system acts in a similar manner to an anechoic chamber, deadening sound as it engages the spaces surface boundaries. This allows for the ambient sound in the space to be reduced drastically, allowing private conversations to be had throughout.





