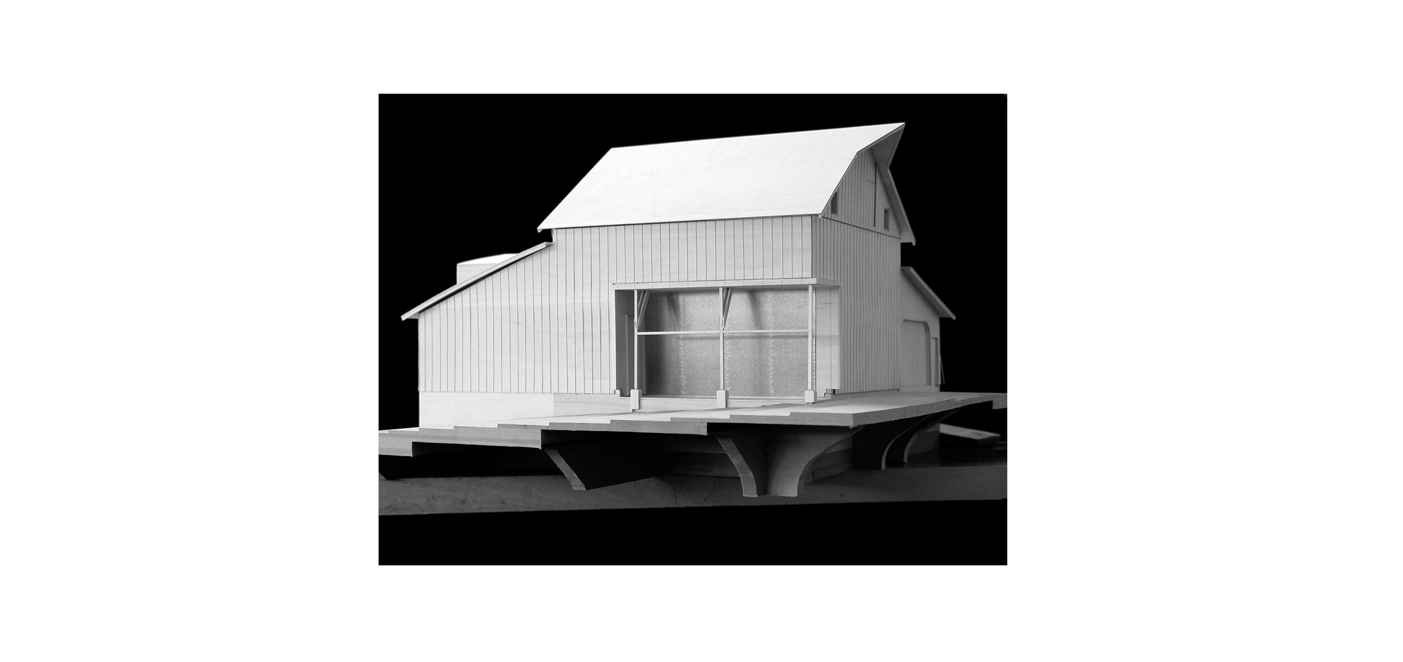
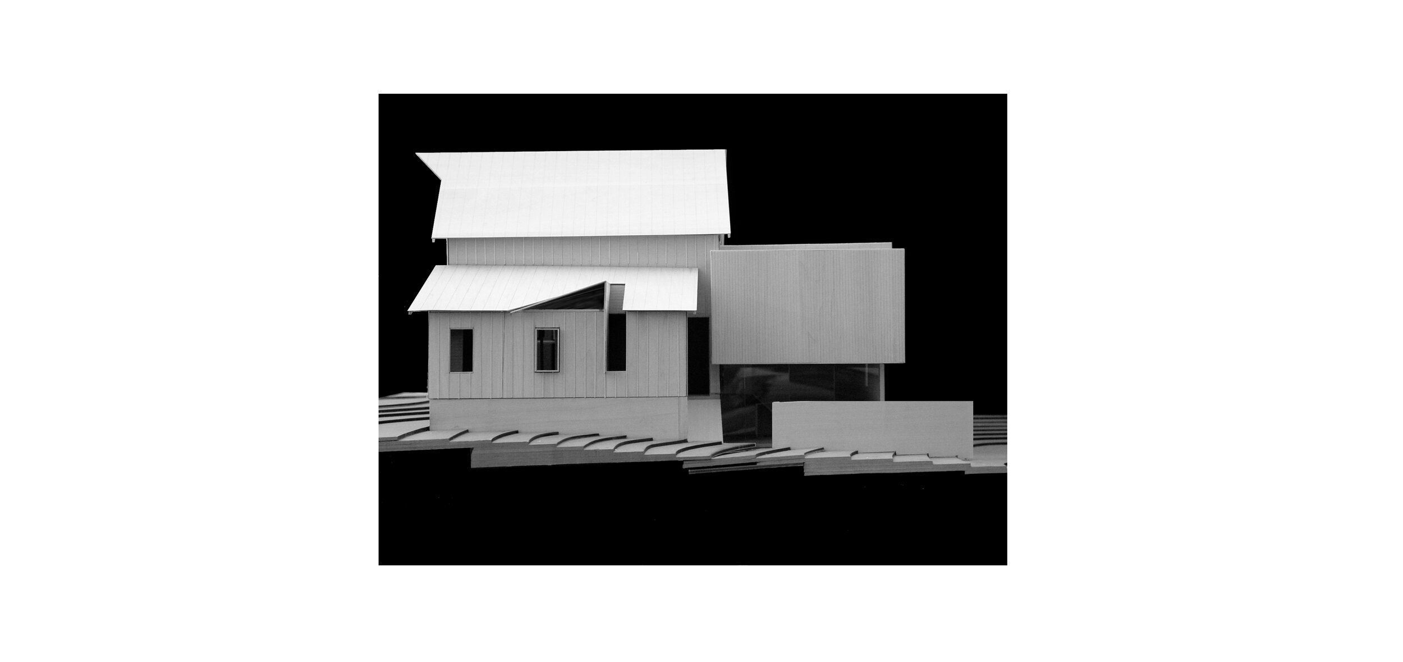
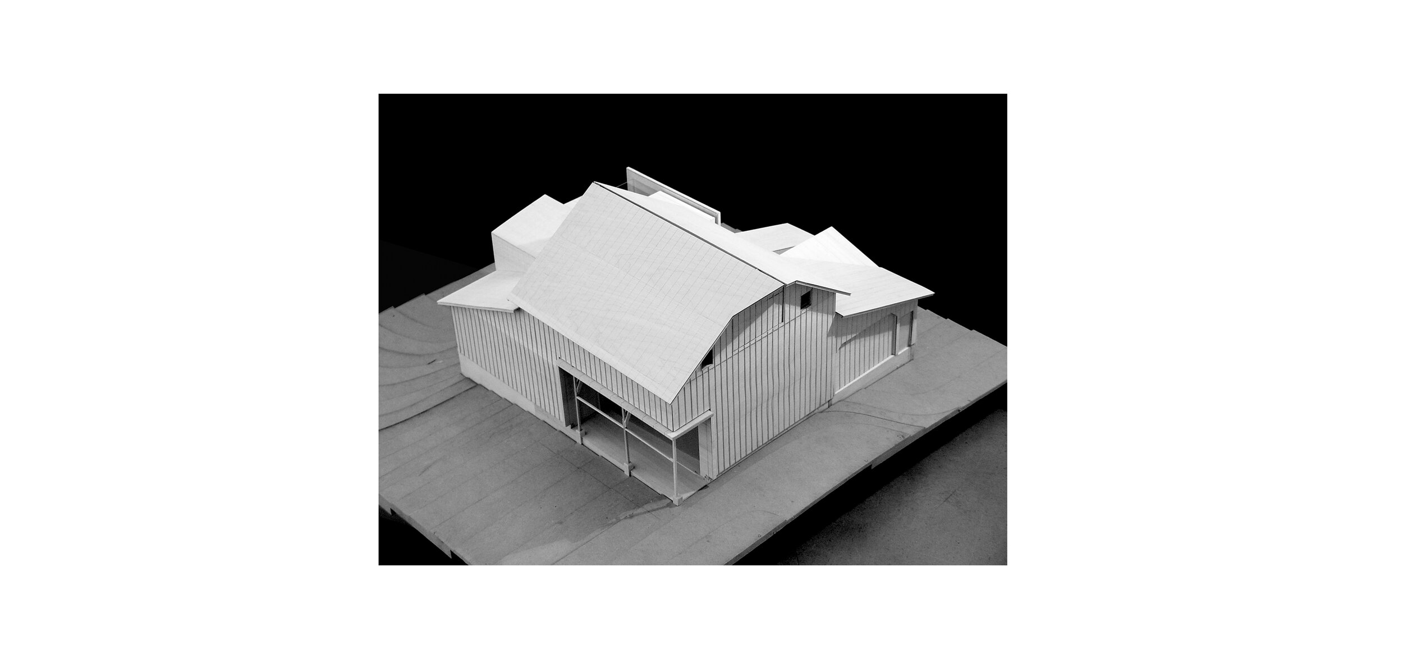

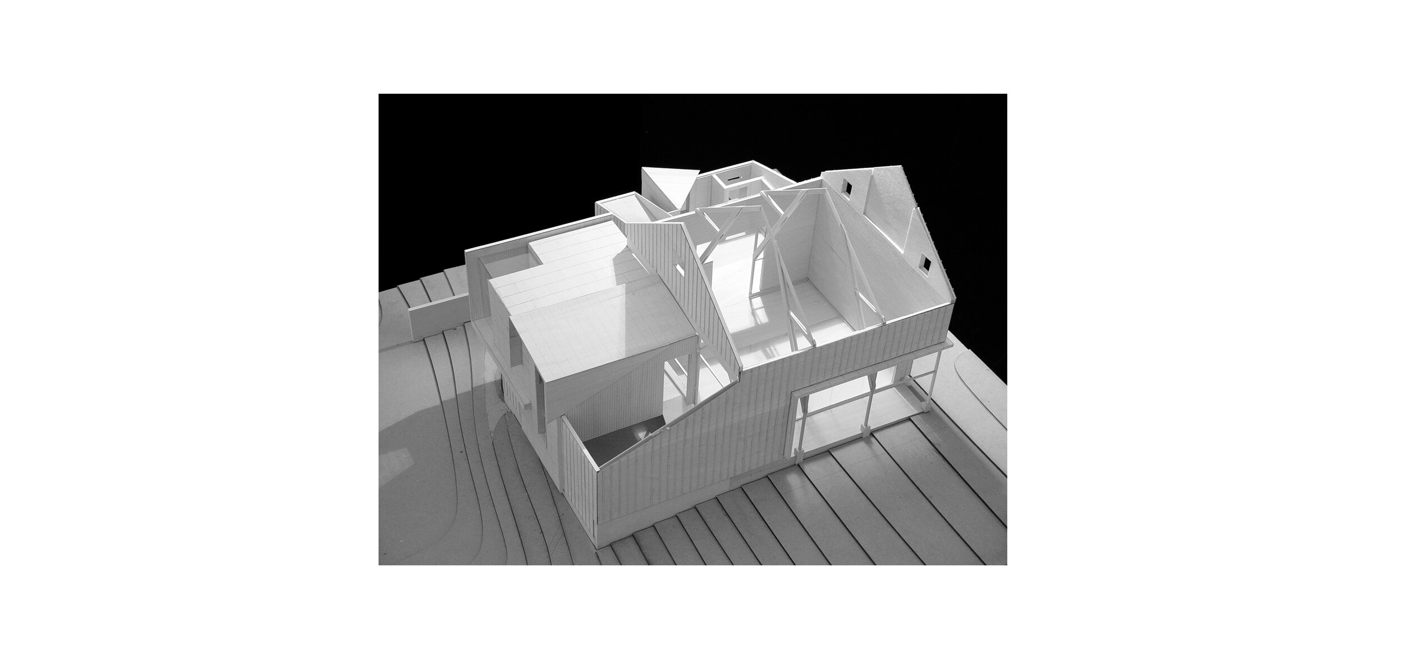

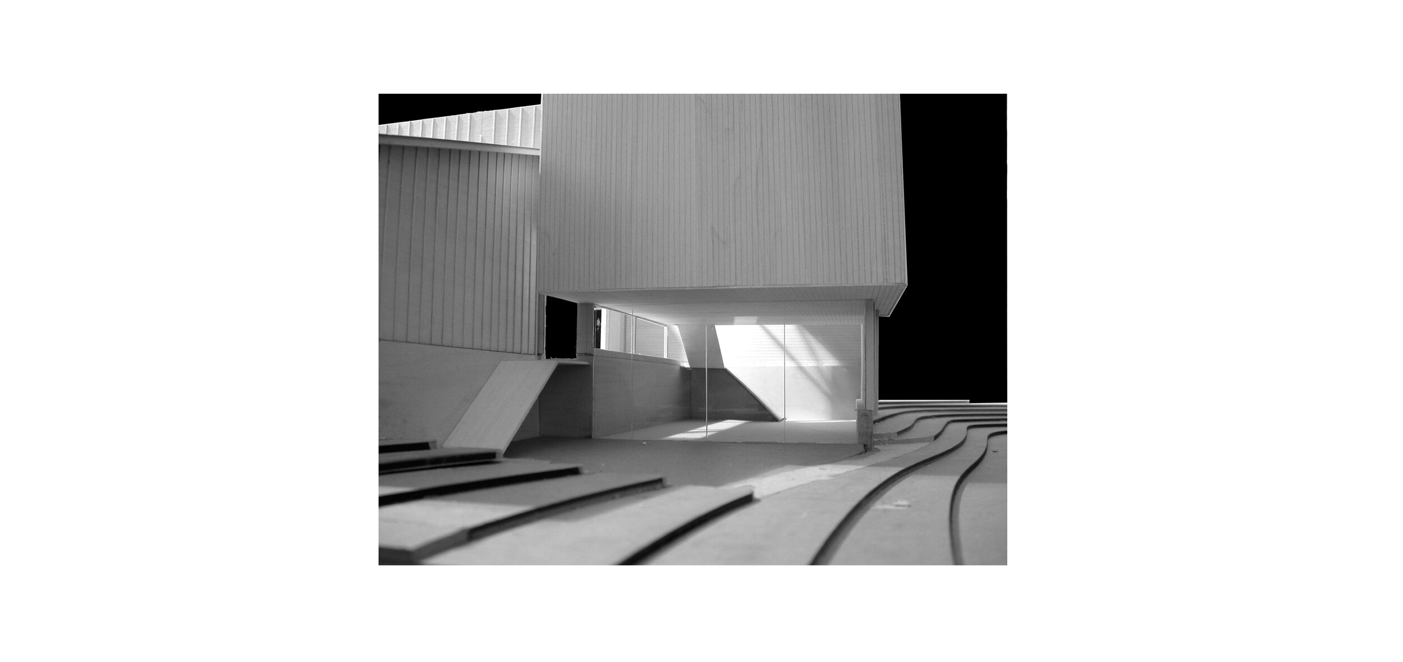
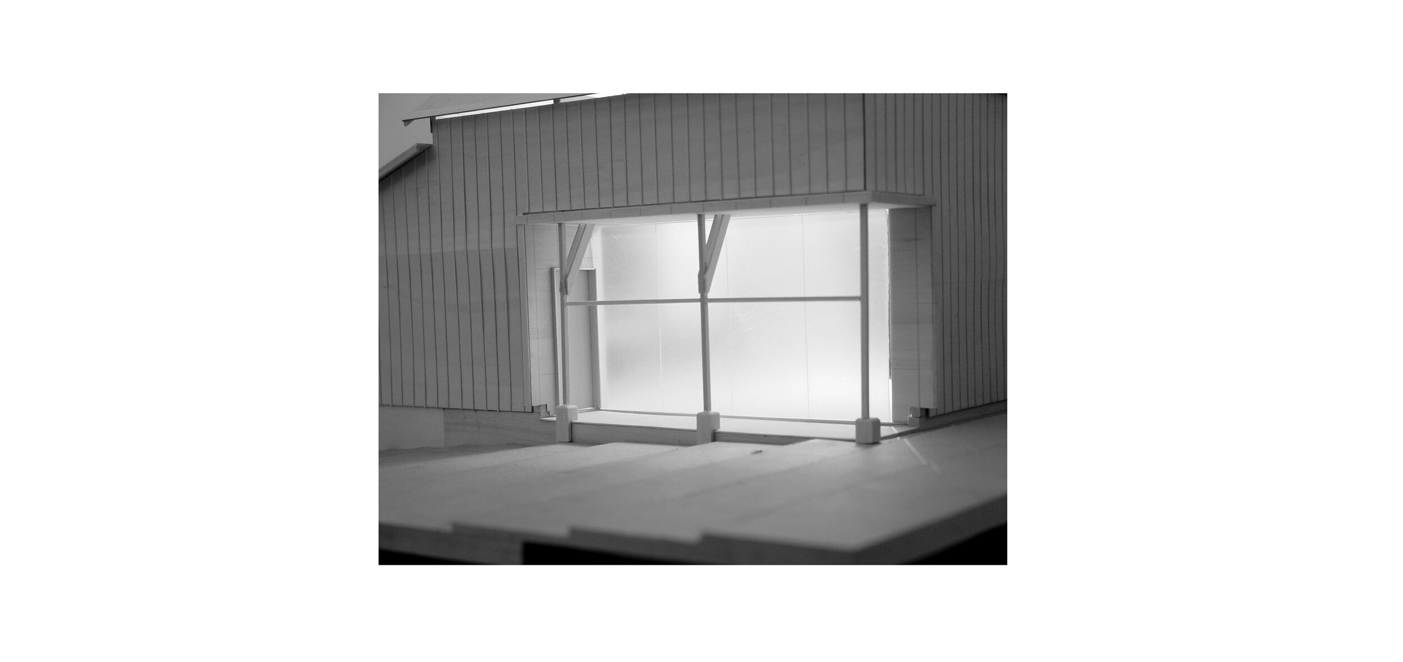

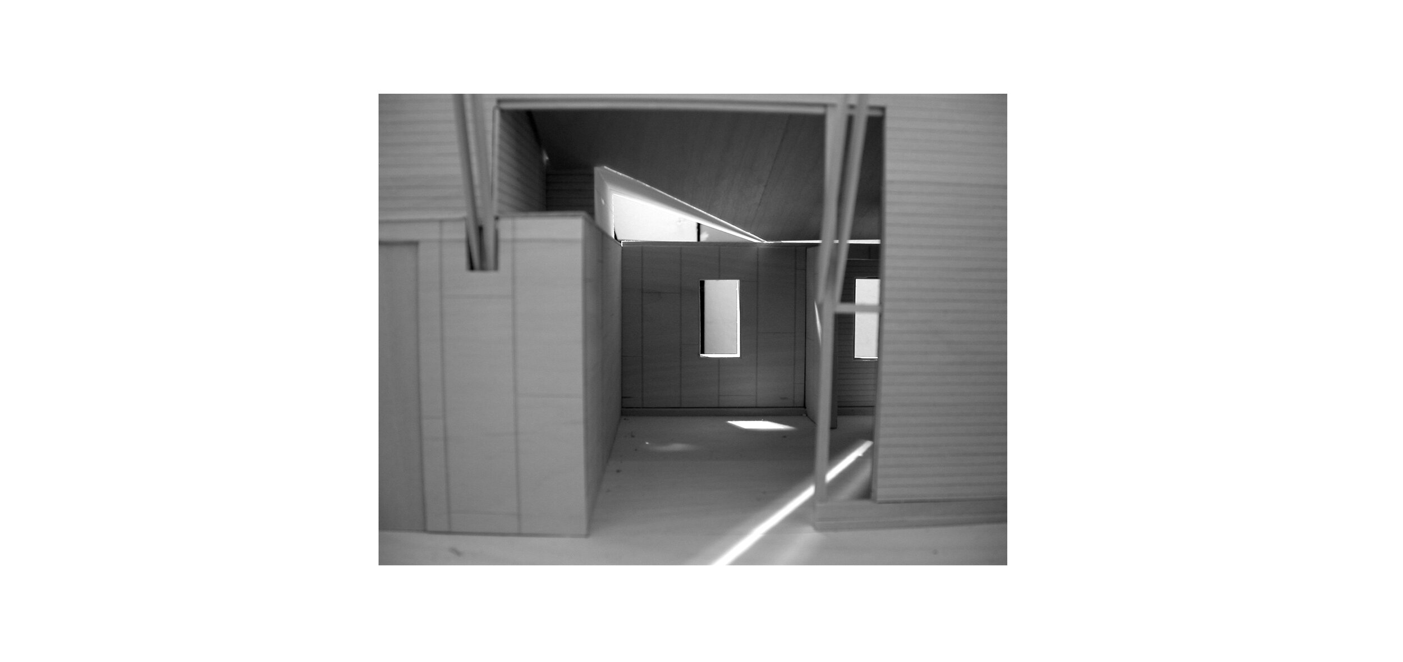




















Guest House Barn Renovation
2004 - Saint Louis, MS, USA
The design is for the conversion of an existing barn into a guest house. A system of surface distinction and counter-definition determines the addition to, and reconditioning of the barn. The project is defined by surfaces that fall into distinct material and tectonic categories: Existing exterior, existing interior, new interior, and new exterior. The existing character and patina of the barn was to be maintained, which meant that a secondary wall system had to be utilized to act as a full weather barrier. The relationship of this secondary system to the existing system creates a dialectic: One that operates between the materiality of the new and the old, and between the spatial composition of the interior and the exterior. The new interior surface sometimes unravels to the exterior, while the new exterior surface unravels itself inside the barn. In either case, the barrier between interior and exterior that was once maintained by the original barn enclosure is broken down, allowing interior and exterior spaces to slip past each other, unraveling with the surfaces themselves.
